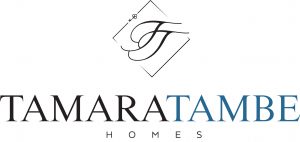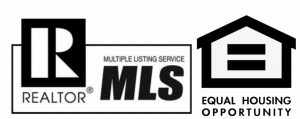Listing Courtesy of: CRMLS / T.N.g. Real Estate Consultants / Regina Tielrooy
116 S Calle Diaz Anaheim Hills, CA 92807
Sold (2 Days)
MLS #:
PW21025996
Lot Size
6,732 SQFT
Type
Single-Family Home
Year Built
1973
Style
Traditional
Views
Neighborhood
School District
Orange Unified
County
Orange County
Community
Other (Othr)
Listed By
Regina Tielrooy, T.N.g. Real Estate Consultants
Bought with
Tamara Tambe, DRE #01793556, Pinnacle Estate Properties, Inc.
Source
CRMLS
Last checked Dec 22 2024 at 12:17 PM GMT+0000
Bathroom Details
- Full Bathrooms: 2
- Half Bathroom: 1
Interior Features
- Windows: Tintedwindows
- Microwave
- Dishwasher
- Laundry: Ingarage
- Attic
- Allbedroomsup
- Bar
- Granitecounters
- Ceilingfans
- Balcony
Lot Information
- Frontyard
- Culdesac
- Backyard
Property Features
- Fireplace: Gas
- Fireplace: Familyroom
Utility Information
- Utilities: Water Source: Public, Naturalgasconnected, Electricityconnected
- Sewer: Publicsewer
School Information
- Elementary School: Imperial
- Middle School: El Rancho
- High School: Canyon
Parking
- Storage
- Rvaccessparking
- Garage
- Garagefacesfront
- Driveway
- Directaccess
Disclaimer: Based on information from California Regional Multiple Listing Service, Inc. as of 2/22/23 10:28 and /or other sources. Display of MLS data is deemed reliable but is not guaranteed accurate by the MLS. The Broker/Agent providing the information contained herein may or may not have been the Listing and/or Selling Agent. The information being provided by Conejo Simi Moorpark Association of REALTORS® (“CSMAR”) is for the visitor's personal, non-commercial use and may not be used for any purpose other than to identify prospective properties visitor may be interested in purchasing. Any information relating to a property referenced on this web site comes from the Internet Data Exchange (“IDX”) program of CSMAR. This web site may reference real estate listing(s) held by a brokerage firm other than the broker and/or agent who owns this web site. Any information relating to a property, regardless of source, including but not limited to square footages and lot sizes, is deemed reliable.






Close to top rated schools; Imperial Elementary, El Rancho JH, Canyon HS, shopping, parks, dining and both the 91 and 55 freeways. Don’t miss this wonderful opportunity in the highly desired area of Anaheim Hills.