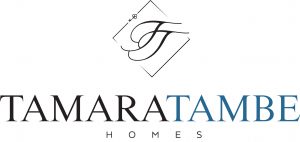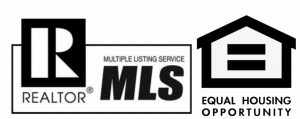Listing Courtesy of: CRMLS / Pinnacle Estate Properties, Inc. / Tamara Tambe / Darren Shack
5753 White Oak Avenue 14 Encino, CA 91316
Sold (8 Days)
MLS #:
SR18247632
Lot Size
0.66 acres
Type
Townhouse
Year Built
2006
School District
Los Angeles Unified
County
Los Angeles County
Listed By
Tamara Tambe, DRE #01793556, Pinnacle Estate Properties, Inc.
Darren Shack, DRE #01930725, Pinnacle Estate Properties, Inc.
Bought with
Darren Shack, DRE #01930725, Pinnacle Estate Properties, In
Source
CRMLS
Last checked Dec 23 2024 at 8:25 AM GMT+0000
Bathroom Details
- Full Bathrooms: 2
- Half Bathroom: 1
Interior Features
- Balcony
- Highceilings
- Openfloorplan
- Recessedlighting
- Walkinclosets
- Dishwasher
- Disposal
- Refrigerator
- Gasrange
- Laundry: Laundrycloset
- Freestandingrange
- Multiplemastersuites
- Laundry: Inkitchen
- Laundry: Stacked
- Laundry: Seeremarks
Homeowners Association Information
Utility Information
- Utilities: Water Source: Public
- Sewer: Sewertappaid
Disclaimer: Based on information from California Regional Multiple Listing Service, Inc. as of 2/22/23 10:28 and /or other sources. Display of MLS data is deemed reliable but is not guaranteed accurate by the MLS. The Broker/Agent providing the information contained herein may or may not have been the Listing and/or Selling Agent. The information being provided by Conejo Simi Moorpark Association of REALTORS® (“CSMAR”) is for the visitor's personal, non-commercial use and may not be used for any purpose other than to identify prospective properties visitor may be interested in purchasing. Any information relating to a property referenced on this web site comes from the Internet Data Exchange (“IDX”) program of CSMAR. This web site may reference real estate listing(s) held by a brokerage firm other than the broker and/or agent who owns this web site. Any information relating to a property, regardless of source, including but not limited to square footages and lot sizes, is deemed reliable.







Description