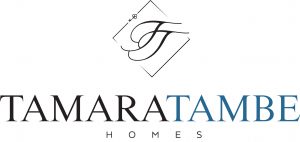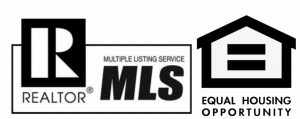Listing Courtesy of: CRMLS / Pinnacle Estate Properties, Inc. / Tamara Tambe / Neil Sammons
5844 Hesperia Avenue Encino, CA 91316
Sold (13 Days)
MLS #:
SR16024262
Lot Size
5,499 SQFT
Type
Single-Family Home
Year Built
1949
Style
Bungalow
County
Los Angeles County
Listed By
Tamara Tambe, DRE #01793556, Pinnacle Estate Properties, Inc.
Neil Sammons, DRE #00892308, Pinnacle Estate Properties, Inc.
Bought with
Darren Shack, DRE #01930725, Pinnacle Estate Properties, In
Source
CRMLS
Last checked Dec 22 2024 at 5:12 PM GMT+0000
Bathroom Details
- Full Bathrooms: 3
- Half Bathroom: 1
Interior Features
- Ceilingfans
- Drybar
- Recessedlighting
- Laundry: Laundrycloset
- Dishwasher
- Freestandingrange
- Refrigerator
- Windows: Doublepanewindows
- Windows: Lowemissivitywindows
Property Features
- Fireplace: None
- Foundation: Raised
Utility Information
- Utilities: Seweravailable, Sewerconnected, Water Source: Public
Parking
- Concrete
- Garagefacesfront
Disclaimer: Based on information from California Regional Multiple Listing Service, Inc. as of 2/22/23 10:28 and /or other sources. Display of MLS data is deemed reliable but is not guaranteed accurate by the MLS. The Broker/Agent providing the information contained herein may or may not have been the Listing and/or Selling Agent. The information being provided by Conejo Simi Moorpark Association of REALTORS® (“CSMAR”) is for the visitor's personal, non-commercial use and may not be used for any purpose other than to identify prospective properties visitor may be interested in purchasing. Any information relating to a property referenced on this web site comes from the Internet Data Exchange (“IDX”) program of CSMAR. This web site may reference real estate listing(s) held by a brokerage firm other than the broker and/or agent who owns this web site. Any information relating to a property, regardless of source, including but not limited to square footages and lot sizes, is deemed reliable.



Description