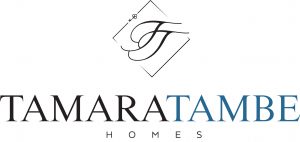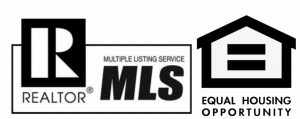Listing Courtesy of: CRMLS / Pinnacle Estate Properties, Inc. / Tamara Tambe
5947 Jellico Avenue Encino, CA 91316
Sold (53 Days)
MLS #:
SR16135872
Lot Size
5,619 SQFT
Type
Single-Family Home
Year Built
1949
Style
Bungalow
School District
Los Angeles Unified
County
Los Angeles County
Listed By
Tamara Tambe, DRE #01793556, Pinnacle Estate Properties, Inc.
Bought with
Jason Sweener, Keller Williams Realty Calaba
Source
CRMLS
Last checked Dec 22 2024 at 12:17 PM GMT+0000
Bathroom Details
- Full Bathrooms: 3
- Half Bathroom: 1
Interior Features
- Windows: Doublepanewindows
- Tanklesswaterheater
- Rangehood
- Refrigerator
- Gasrange
- Gasoven
- Disposal
- Freestandingrange
- Dishwasher
- Laundry: Laundryroom
- Walkinpantry
- Openfloorplan
- Cathedralceilings
- Ceilingfans
Lot Information
- Landscaped
- Lawn
- Frontyard
- Backyard
Property Features
- Fireplace: Gasstarter
- Fireplace: Gas
- Fireplace: Familyroom
- Foundation: Raised
Utility Information
- Utilities: Water Source: Public, Sewerconnected
Parking
- Garagefacesfront
- Driveway
Disclaimer: Based on information from California Regional Multiple Listing Service, Inc. as of 2/22/23 10:28 and /or other sources. Display of MLS data is deemed reliable but is not guaranteed accurate by the MLS. The Broker/Agent providing the information contained herein may or may not have been the Listing and/or Selling Agent. The information being provided by Conejo Simi Moorpark Association of REALTORS® (“CSMAR”) is for the visitor's personal, non-commercial use and may not be used for any purpose other than to identify prospective properties visitor may be interested in purchasing. Any information relating to a property referenced on this web site comes from the Internet Data Exchange (“IDX”) program of CSMAR. This web site may reference real estate listing(s) held by a brokerage firm other than the broker and/or agent who owns this web site. Any information relating to a property, regardless of source, including but not limited to square footages and lot sizes, is deemed reliable.




Description