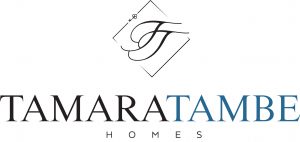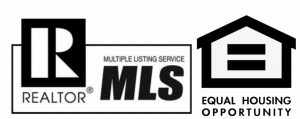Listing Courtesy of: CRMLS / Pinnacle Estate Properties, Inc. / Tamara Tambe / Darren Shack - Contact: 818-439-3602
6014 Lasaine Avenue Encino, CA 91316
Sold (2 Days)
MLS #:
SR23176678
Lot Size
6,049 SQFT
Type
Single-Family Home
Year Built
1949
Views
Neighborhood
School District
Los Angeles Unified
County
Los Angeles County
Listed By
Tamara Tambe, DRE #01793556, Pinnacle Estate Properties, Inc., Contact: 818-439-3602
Darren Shack, DRE #01930725, Pinnacle Estate Properties, Inc.
Bought with
Christine Pham, Alliance Bay Realty
Source
CRMLS
Last checked Dec 22 2024 at 2:22 AM GMT+0000
Bathroom Details
- Full Bathrooms: 2
- Half Bathroom: 1
Interior Features
- Recessed Lighting
- Open Floorplan
- Dishwasher
- Refrigerator
- Gas Oven
- Range Hood
- Windows: Double Pane Windows
- Laundry: Gas Dryer Hookup
- Laundry: Washer Hookup
- Gas Range
- Walk-In Closet(s)
- Laundry: Laundry Closet
- Primary Suite
Lot Information
- Landscaped
- Yard
- Lawn
- Sprinkler System
- Front Yard
- Sprinklers Timer
- Back Yard
- Sprinklers In Rear
- Sprinklers In Front
Utility Information
- Utilities: Water Source: Public, Natural Gas Connected, Electricity Connected, Sewer Connected
- Sewer: Sewer Tap Paid
Parking
- Garage Faces Front
- Driveway Level
Additional Information: Encino | 818-439-3602
Disclaimer: Based on information from California Regional Multiple Listing Service, Inc. as of 2/22/23 10:28 and /or other sources. Display of MLS data is deemed reliable but is not guaranteed accurate by the MLS. The Broker/Agent providing the information contained herein may or may not have been the Listing and/or Selling Agent. The information being provided by Conejo Simi Moorpark Association of REALTORS® (“CSMAR”) is for the visitor's personal, non-commercial use and may not be used for any purpose other than to identify prospective properties visitor may be interested in purchasing. Any information relating to a property referenced on this web site comes from the Internet Data Exchange (“IDX”) program of CSMAR. This web site may reference real estate listing(s) held by a brokerage firm other than the broker and/or agent who owns this web site. Any information relating to a property, regardless of source, including but not limited to square footages and lot sizes, is deemed reliable.






Description