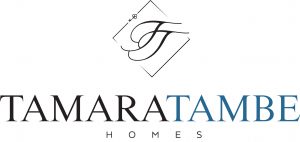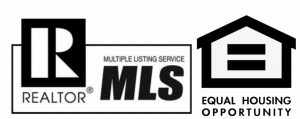Listing Courtesy of: CRMLS / Pinnacle Estate Properties, Inc. / Tamara Tambe / Darren Shack - Contact: 818-439-3602
16530 Casey Street North Hills, CA 91343
Rented (12 Days)
MLS #:
SR24213408
Lot Size
9,918 SQFT
Type
Rental
Year Built
1961
School District
Los Angeles Unified
County
Los Angeles County
Listed By
Tamara Tambe, DRE #01793556, Pinnacle Estate Properties, Inc., Contact: 818-439-3602
Darren Shack, DRE #01930725, Pinnacle Estate Properties, Inc.
Bought with
Tamara Tambe, DRE #01793556, Pinnacle Estate Properties, Inc.
Source
CRMLS
Last checked Dec 23 2024 at 4:38 PM GMT+0000
Bathroom Details
- Full Bathroom: 1
- 3/4 Bathroom: 1
- Half Bathroom: 1
Interior Features
- Windows: Double Pane Windows
- Water to Refrigerator
- Water Heater
- Washer
- Refrigerator
- Microwave
- Free-Standing Range
- Dryer
- Disposal
- Dishwasher
- Laundry: Laundry Room
- Laundry: Stacked
- Primary Suite
- Pantry
- Open Floorplan
- Main Level Primary
Property Features
- Fireplace: Family Room
- Foundation: Slab
Utility Information
- Utilities: Water Source: Public, Sewer Connected
- Sewer: Sewer Tap Paid
Parking
- Garage Faces Front
- Driveway
Additional Information: Encino | 818-439-3602
Disclaimer: Based on information from California Regional Multiple Listing Service, Inc. as of 2/22/23 10:28 and /or other sources. Display of MLS data is deemed reliable but is not guaranteed accurate by the MLS. The Broker/Agent providing the information contained herein may or may not have been the Listing and/or Selling Agent. The information being provided by Conejo Simi Moorpark Association of REALTORS® (“CSMAR”) is for the visitor's personal, non-commercial use and may not be used for any purpose other than to identify prospective properties visitor may be interested in purchasing. Any information relating to a property referenced on this web site comes from the Internet Data Exchange (“IDX”) program of CSMAR. This web site may reference real estate listing(s) held by a brokerage firm other than the broker and/or agent who owns this web site. Any information relating to a property, regardless of source, including but not limited to square footages and lot sizes, is deemed reliable.






Description