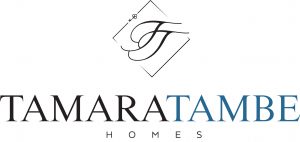Listing Courtesy of: CRMLS / Re/Max One / Christine Williams
9555 Vanalden Avenue Northridge, CA 91324
Sold (65 Days)
MLS #:
SR22131361
Lot Size
0.29 acres
Type
Single-Family Home
Year Built
1959
Style
Midcenturymodern
School District
Los Angeles Unified
County
Los Angeles County
Listed By
Christine Williams, Re/Max One
Bought with
Tamara Tambe, DRE #01793556, Pinnacle Estate Properties, Inc.
Source
CRMLS
Last checked Dec 22 2024 at 12:59 AM GMT+0000
Bathroom Details
- Full Bathrooms: 2
- Half Bathroom: 1
Interior Features
- Blockwalls
- Openfloorplan
- Pantry
- Tilecounters
- Utilityroom
- Laundry: Laundryroom
- Doubleoven
- Electriccooktop
- Disposal
- Refrigerator
- Waterheater
- Windows: Doublepanewindows
- Windows: Plantationshutters
- Windows: Shutters
Lot Information
- Cornerlot
- Frontyard
- Sprinklersystem
Property Features
- Fireplace: Gasstarter
- Fireplace: Livingroom
- Foundation: Raised
Utility Information
- Utilities: Electricityconnected, Naturalgasconnected, Sewerconnected, Waterconnected, Water Source: Public
- Sewer: Publicsewer
School Information
- Elementary School: Topeka
- Middle School: Nobel
- High School: Chatsworth
Parking
- Directaccess
- Garage
- Rvaccessparking
- Garagefacesside
Disclaimer: Based on information from California Regional Multiple Listing Service, Inc. as of 2/22/23 10:28 and /or other sources. Display of MLS data is deemed reliable but is not guaranteed accurate by the MLS. The Broker/Agent providing the information contained herein may or may not have been the Listing and/or Selling Agent. The information being provided by Conejo Simi Moorpark Association of REALTORS® (“CSMAR”) is for the visitor's personal, non-commercial use and may not be used for any purpose other than to identify prospective properties visitor may be interested in purchasing. Any information relating to a property referenced on this web site comes from the Internet Data Exchange (“IDX”) program of CSMAR. This web site may reference real estate listing(s) held by a brokerage firm other than the broker and/or agent who owns this web site. Any information relating to a property, regardless of source, including but not limited to square footages and lot sizes, is deemed reliable.






Description