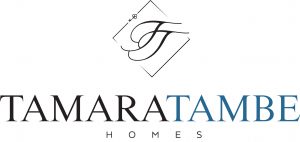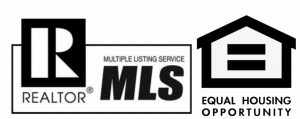Listing Courtesy of: CRMLS / Pinnacle Estate Properties, Inc. / Tamara Tambe
4660 Willis Avenue Sherman Oaks, CA 91403
Sold (10 Days)
MLS #:
SR18080626
Lot Size
1.22 acres
Type
Townhouse
Year Built
1973
Views
None
School District
Los Angeles Unified
County
Los Angeles County
Listed By
Tamara Tambe, DRE #01793556, Pinnacle Estate Properties, Inc.
Bought with
Rekha Patel, Keller Williams Costa Mesa
Source
CRMLS
Last checked Dec 22 2024 at 10:34 PM GMT+0000
Bathroom Details
- Full Bathroom: 1
- 3/4 Bathroom: 1
- Half Bathroom: 1
Interior Features
- Crown Moldings
- Granite Counters
- High Ceilings (9 Feet+)
- Open Floor Plan
- Pantry
- Recessed Lighting
- Appliances: Free Standing Range
- Appliances: Garbage Disposal
- Appliances: Microwave
- Laundry: In Garage
- All Bedrooms Up
- Kitchen
- Living Room
- Master Suite
- Separate Family Room
- Two Masters
- Walk-In Closet
Property Features
- Fireplace: Living Room
- Fireplace: Gas
Homeowners Association Information
Parking
- Direct Garage Access
- Garage - Rear Entry
Disclaimer: Based on information from California Regional Multiple Listing Service, Inc. as of 2/22/23 10:28 and /or other sources. Display of MLS data is deemed reliable but is not guaranteed accurate by the MLS. The Broker/Agent providing the information contained herein may or may not have been the Listing and/or Selling Agent. The information being provided by Conejo Simi Moorpark Association of REALTORS® (“CSMAR”) is for the visitor's personal, non-commercial use and may not be used for any purpose other than to identify prospective properties visitor may be interested in purchasing. Any information relating to a property referenced on this web site comes from the Internet Data Exchange (“IDX”) program of CSMAR. This web site may reference real estate listing(s) held by a brokerage firm other than the broker and/or agent who owns this web site. Any information relating to a property, regardless of source, including but not limited to square footages and lot sizes, is deemed reliable.






Description