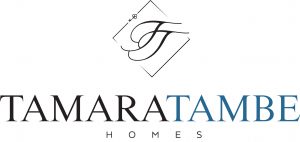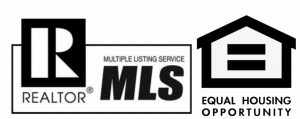Listing Courtesy of: CRMLS / Pinnacle Estate Properties, Inc. / Tamara Tambe / Darren Shack - Contact: 818-439-3602
10911 Bluffside Drive 3 Studio City, CA 91604
Sold (25 Days)
MLS #:
SR24056147
Lot Size
0.56 acres
Type
Condo
Year Built
1984
School District
Los Angeles Unified
County
Los Angeles County
Listed By
Tamara Tambe, DRE #01793556, Pinnacle Estate Properties, Inc., Contact: 818-439-3602
Darren Shack, DRE #01930725, Pinnacle Estate Properties, Inc.
Bought with
Richard Schulman, Kw Advisors
Source
CRMLS
Last checked Dec 23 2024 at 3:27 AM GMT+0000
Interior Features
- Recessed Lighting
- Laundry: Inside
- Dishwasher
- Microwave
- Refrigerator
- Dryer
- Washer
- Laundry: Stacked
- Gas Cooktop
- Free-Standing Range
- Laundry: Upper Level
- Laundry: Laundry Closet
- Primary Suite
Property Features
- Fireplace: Primary Bedroom
Homeowners Association Information
Utility Information
- Utilities: Water Source: Public, Sewer Connected
- Sewer: Sewer Tap Paid
Parking
- Tandem
- Covered
- Underground
- Community Structure
- Controlled Entrance
Additional Information: Encino | 818-439-3602
Disclaimer: Based on information from California Regional Multiple Listing Service, Inc. as of 2/22/23 10:28 and /or other sources. Display of MLS data is deemed reliable but is not guaranteed accurate by the MLS. The Broker/Agent providing the information contained herein may or may not have been the Listing and/or Selling Agent. The information being provided by Conejo Simi Moorpark Association of REALTORS® (“CSMAR”) is for the visitor's personal, non-commercial use and may not be used for any purpose other than to identify prospective properties visitor may be interested in purchasing. Any information relating to a property referenced on this web site comes from the Internet Data Exchange (“IDX”) program of CSMAR. This web site may reference real estate listing(s) held by a brokerage firm other than the broker and/or agent who owns this web site. Any information relating to a property, regardless of source, including but not limited to square footages and lot sizes, is deemed reliable.






Description