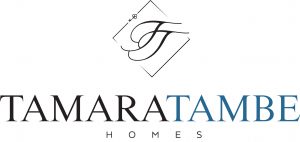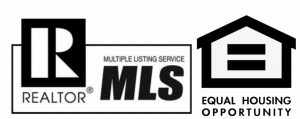Listing Courtesy of: CRMLS / Pinnacle Estate Properties, Inc. / Tamara Tambe
5136 Etiwanda Avenue Tarzana, CA 91356
Sold (121 Days)
MLS #:
SR17029998
Lot Size
5,863 SQFT
Type
Single-Family Home
Year Built
1950
Views
Peekaboo, Valley
School District
Los Angeles Unified
County
Los Angeles County
Listed By
Tamara Tambe, DRE #01793556, Pinnacle Estate Properties, Inc.
Bought with
David Prieto, Sync Brokerage, Inc.
Source
CRMLS
Last checked Dec 22 2024 at 12:59 AM GMT+0000
Bathroom Details
- Full Bathrooms: 3
- 3/4 Bathrooms: 2
Interior Features
- Cathedralceilings
- Highceilings
- Openfloorplan
- Recessedlighting
- Winecellar
- Walkinclosets
- Laundry: Laundrycloset
- Dishwasher
- Freestandingrange
- Gascooktop
- Disposal
- Refrigerator
- Tanklesswaterheater
- Watertorefrigerator
- Windows: Blinds
- Windows: Baywindows
- Windows: Doublepanewindows
- Windows: Screens
Property Features
- Fireplace: None
- Foundation: Slab
Utility Information
- Utilities: Sewerconnected, Water Source: Public
- Sewer: Sewertappaid
Parking
- Directaccess
- Driveway
- Garagefacesfront
- Garage
Disclaimer: Based on information from California Regional Multiple Listing Service, Inc. as of 2/22/23 10:28 and /or other sources. Display of MLS data is deemed reliable but is not guaranteed accurate by the MLS. The Broker/Agent providing the information contained herein may or may not have been the Listing and/or Selling Agent. The information being provided by Conejo Simi Moorpark Association of REALTORS® (“CSMAR”) is for the visitor's personal, non-commercial use and may not be used for any purpose other than to identify prospective properties visitor may be interested in purchasing. Any information relating to a property referenced on this web site comes from the Internet Data Exchange (“IDX”) program of CSMAR. This web site may reference real estate listing(s) held by a brokerage firm other than the broker and/or agent who owns this web site. Any information relating to a property, regardless of source, including but not limited to square footages and lot sizes, is deemed reliable.



Description