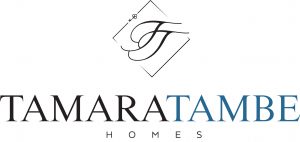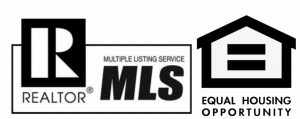Listing Courtesy of: CRMLS / Pinnacle Estate Properties, Inc. / Tamara Tambe
23752 Kivik Street Woodland Hills, CA 91367
Sold (37 Days)
MLS #:
SR18119723
Lot Size
10,664 SQFT
Type
Single-Family Home
Year Built
1961
Style
Midcenturymodern
Views
Neighborhood
School District
Los Angeles Unified
County
Los Angeles County
Listed By
Tamara Tambe, DRE #01793556, Pinnacle Estate Properties, Inc.
Bought with
Shane Nichols, Rodeo Realty
Source
CRMLS
Last checked Dec 22 2024 at 1:48 AM GMT+0000
Interior Features
- Cathedralceilings
- Openfloorplan
- Recessedlighting
- Wiredforsound
- Entrancefoyer
- Laundry: Ingarage
- Dishwasher
- Freestandingrange
- Disposal
- Gasoven
- Microwave
- Refrigerator
- Rangehood
- Windows: Plantationshutters
Lot Information
- Backyard
- Culdesac
- Frontyard
- Irregularlot
Property Features
- Fireplace: Diningroom
- Fireplace: Gas
- Fireplace: Livingroom
- Fireplace: Woodburning
- Foundation: Slab
Utility Information
- Utilities: Water Source: Public
- Sewer: Sewertappaid
School Information
- Elementary School: Lockhurst
- Middle School: Hale
- High School: El Camino
Parking
- Concrete
- Directaccess
- Garagefacesfront
- Garage
- Sidebyside
Disclaimer: Based on information from California Regional Multiple Listing Service, Inc. as of 2/22/23 10:28 and /or other sources. Display of MLS data is deemed reliable but is not guaranteed accurate by the MLS. The Broker/Agent providing the information contained herein may or may not have been the Listing and/or Selling Agent. The information being provided by Conejo Simi Moorpark Association of REALTORS® (“CSMAR”) is for the visitor's personal, non-commercial use and may not be used for any purpose other than to identify prospective properties visitor may be interested in purchasing. Any information relating to a property referenced on this web site comes from the Internet Data Exchange (“IDX”) program of CSMAR. This web site may reference real estate listing(s) held by a brokerage firm other than the broker and/or agent who owns this web site. Any information relating to a property, regardless of source, including but not limited to square footages and lot sizes, is deemed reliable.







Description